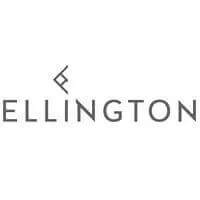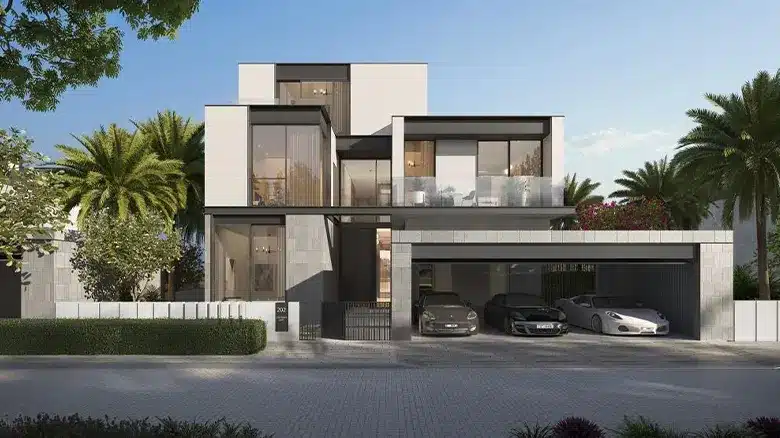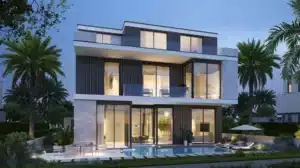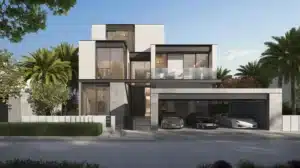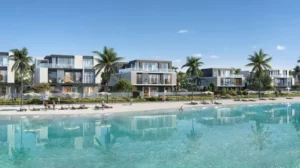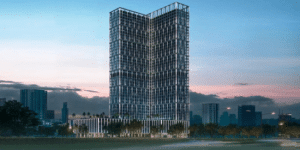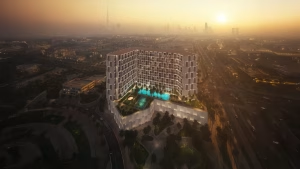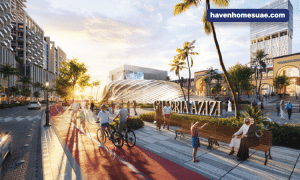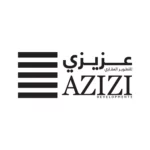Sanctuary Villas is considered an exceptional project in the heart of Mohammed Bin Rashid City in Dubai, the luxurious outcome of Ellington Properties’ endeavors, one of the region’s prominent development companies. This outstanding project is situated in District Eleven and features a unique concept that combines luxury and nature.
The first set of Sanctuary Villas, known as The Waterside, offers an exceptional residential experience with only 17 luxurious villas. Carefully designed to provide stunning views of a picturesque crystal lake, direct access to this lake adds a touch of luxury and charm to the project.
Each unit in Sanctuary Villas boasts spacious and entirely open interior spaces, centered around a splendid outdoor courtyard for year-round enjoyment. The project also features Japanese Zen gravel gardens and a central tree symbolizing simplicity and clarity. The interior design details of Sanctuary Villas reflect uniqueness and sophistication in every corner.
The excellence of Sanctuary Villas extends beyond interior design and scenic beauty. Each home in this project enjoys advanced cooling systems using low-noise FCU units, and to add more charm and luxury, floor-to-ceiling windows in each unit provide unparalleled views of the stunning natural landscapes.
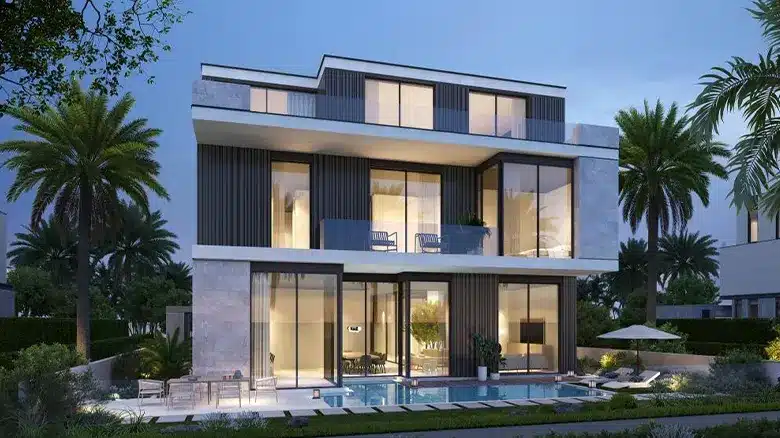
Location of Sanctuary Villas
The location of Sanctuary Villas is a key factor that makes this project exceptional. Positioned at the intersection of Al Ain – Dubai Road and Sheikh Mohammed Bin Zayed Road, accessibility to all areas of the emirate is easy and seamless. Dubai International Airport is only a 20-minute drive away, ensuring convenient and hassle-free travel.
The project is surrounded by many attractive and famous places in Dubai, allowing residents to enjoy endless entertainment experiences, including Deep Dive Dubai, Meydan One Mall, The Track Meydan Golf, Global Village, and IMG Worlds of Adventure.
Additionally, Sanctuary Villas is close to other vital centers in Dubai, providing easy access to essential facilities such as Mall of the Emirates, Sheikh Zayed Road, Downtown Dubai, Meydan Racecourse, Dubai Creek Harbor, Dubai International Financial Centre, Burj Khalifa, and Palm Jumeirah. The location of Sanctuary Villas facilitates easy and comfortable exploration of Dubai, making it an ideal place for living and real estate investment.
Design of Project
The Sanctuary Villas project comprises only 17 villas, meticulously designed to provide a unique experience. These villas come in four distinctive architectural styles:
- The Retreat: Blending authenticity and comfort.
- The Escape: Modern design reflecting modernity and elegance.
- The Hideaway: A touch of luxury and sophistication.
- The Oasis: Design expressing tranquility and serenity.
The villas feature outdoor spaces resembling Japanese gardens, adding unique aesthetics to the place. Innovative temperature control technologies, including air conditioning and advanced water heaters, make living in Sanctuary Villas an exceptionally comfortable experience.
The interior and exterior decorations use natural materials such as wood, stone, glass, metal, and leather, providing unique and luxurious designs. Gardens include citrus trees and flower beds for a multisensory experience.
The villas offer exceptional views of the surrounding areas and adhere to Dubai Green Building regulations. All homes are cooled using low-noise FCU units, and condensate is reused for irrigating the outdoor gardens.
Sustainability is encouraged in the project through the use of electric cars, material recycling, energy-efficient lighting, and water-saving sanitary fixtures. Sanctuary Villas blends uniqueness and luxury with sustainability best practices, providing an exceptional real estate experience in Dubai.
Space of Sanctuary Villas
Sanctuary Villas offers a variety of sizes to suit different customer needs. Units with 4 to 6 bedrooms are available, with total unit sizes ranging from 7,844 square meters to 14,606 square meters.
The land area within the extensive project ranges from 5,726 square meters to 14,384 square meters, allowing customers to choose the land that suits their needs and vision.
For 6-bedroom villas, the total unit size is 14,605.60 square feet, while the 5-bedroom villa with a maid’s room has a size of 9,984.90 square feet. This diversity in sizes makes Sanctuary Villas an ideal place for families and individuals looking for generous spaces and diverse designs in Dubai.
Types and Unit Sizes in the Project
Sanctuary Villas offers a variety of designs to meet different customer needs. Customers can choose between two splendid design layouts to build their dream home.
5 and 4-bedroom Villas (3 floors): These units provide spacious living areas, fully equipped kitchens, and reception rooms with bathrooms on the ground floor. The second floor offers residents a multi-use space that suits their specific needs. The first floor features spacious and comfortable indoor bedrooms.
6-bedroom Villas (4 floors): These units feature unique designs with multi-use rooms that can be customized as needed, whether converted into additional bedrooms or an extra fitness room.
Due to this diversity in designs, customers can choose the unit that perfectly meets their needs and preferences, making Sanctuary Villas an ideal place for living and enjoying a luxurious lifestyle in Dubai.
Services of Sanctuary Villas
Sanctuary Villas project stands out with a diverse range of fantastic services that make it an exceptional destination for investors and families seeking their dream home in Sankhasswari. Here are some of these services:
Scenic Lake and Recreational Gardens:
- The project features a stunning crystal-clear lake with white sandy shores, providing a unique relaxation experience.
- Surrounding the lake are enchanting natural gardens with recreational areas and long cycling and walking paths extending over 5 kilometers.
- Villas in the first row offer exceptional views of the lake.
Japanese Stone Courtyard and Pool:
- Each villa comes with a splendid Japanese stone courtyard featuring a pool, terrace, and a barbecue area at the rear—an ideal place to relax and enjoy the tranquil atmosphere.
Upper Floor Palaces with Studio Spa and Fitness Center:
- Palaces with 5 and 6 bedrooms on the upper floor include a home studio spa and a fitness center.
- Enjoy breathtaking views of the Burj Khalifa and the garden from this exceptional location.
- Palaces also feature a fast and silent elevator for maximum comfort.
Additional Features:
- The villas include dedicated service rooms, double-height entrances, driver’s quarters, a spacious library, and a home automation system.
- Homes feature gardens, swimming pools, a terrace for the swimming pool lounge, a rooftop terrace, and a dedicated yoga area.
- Sanctuary Villas offer a life experience unparalleled in Dubai.
to know more:
- Greenwoods Villas
- Artesia Apartments
- Cedar Apartments
- Central Park Apartments
- Samana Waves Apartments
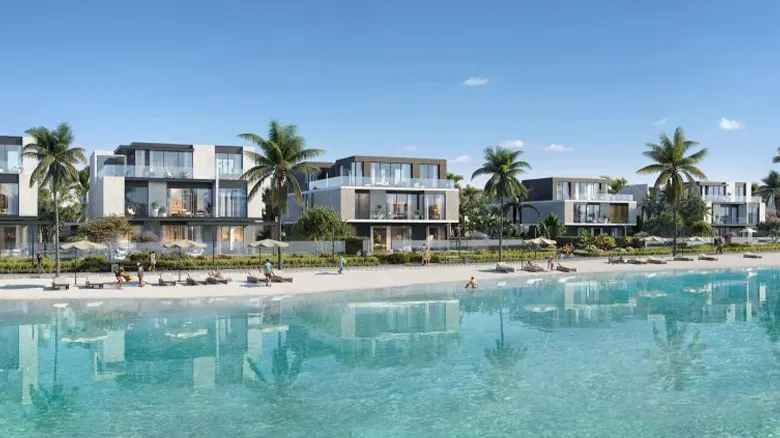
Prices of Units in Sanctuary Villas
If you are seeking luxury and opulence in Dubai, the Sanctuary Villas project offers an exceptional opportunity. Prices start at AED 17 million for 4-bedroom villas in The Oasis, with an expected service charge of AED 4 per square foot.
Prices vary based on the chosen villa type, with unit prices as follows:
- The Oasis Villas – 4 bedrooms – Starting from AED 17 million.
- The Escape Villas – 5 bedrooms – Starting from AED 21 million.
- The Hideaway Villas – 5 bedrooms – Starting from AED 25 million.
- The Retreat Villas – 6 bedrooms – Starting from AED 38 million.
- Due to this price diversity, customers can choose the unit that fits their budget and needs, enjoying a luxurious and comfortable lifestyle in the heart of Dubai.
Payment and Installment Systems
Ellington Development offers flexible payment options for the Sanctuary Villas project. Here are the details of the payment plans:
- Initial Payment: 20% upon reservation.
- Second Payment: 5% after 60 days from the reservation date in April 2023.
- Third Payment: 5% after 120 days from the reservation date in June 2023.
- Fourth Payment: 5% after 240 days from the reservation date in October 2023.
- Fifth Payment: 5% after 360 days from the reservation date in February 2024.
- Sixth Payment: 5% after 450 days from the reservation date in May 2024.
- Seventh Payment: 5% after 540 days from the reservation date in August 2024.
- Eighth Payment: 5% after 720 days from the reservation date in February 2025.
- Ninth Payment: 5% after 900 days from the reservation date in August 2025.
- Final Payment: 40% in August 2025.
Real Estate Developer of the Project
Founded in 2014, Ellington Development has emerged as one of Dubai’s leading real estate companies, defining itself through luxury and diversity. The company presents a varied portfolio ranging from residential complexes to exceptional commercial projects.
Ellington is distinguished by its meticulous and captivating designs, paying close attention to the smallest details in every project. The company is committed to providing a high-quality lifestyle that endures for generations.
The company’s project portfolio includes luxurious residential towers and family communities spread across prominent destinations in Dubai, including Downtown Dubai, Jumeirah Village Circle, and Palm Jumeirah. Among its notable projects launched in 2018 are the DT1 project, Bellevue Towers, and Wilton Terraces.
In 2019, the company added Wilton Park Residences to its list of accomplishments, a project inspired by breathtaking nature and vast green spaces. Thanks to this innovative company, clients can enjoy an exceptional lifestyle and distinctive real estate investments in Dubai.
Features of Sanctuary Villas
The real estate company adopts an exceptional vision to provide a unique lifestyle within a residential complex featuring a blue lake and a stunning backdrop of Dubai and the Burj Khalifa. The outstanding project includes several features that make it an exceptional place in every sense:
- Residents of this luxurious community can enjoy water activities such as kayaking and swimming just a few steps away from their luxurious homes.
- The project stands out by providing dedicated family amenities, creating an exceptional environment for living and enjoyment.
- The 6-bedroom homes include distinctive bathrooms with private facilities for couples and a master bathroom offering exceptional views of the lake and the Burj Khalifa.
- Home rooftop upgrades add a touch of luxury, with a bar to be enjoyed with a spectacular view of the Burj Khalifa.
- Internal features of the homes include a spa equipped with a dedicated steam shower and a massage room overlooking the enchanting garden.
- The homes feature a master suite providing a breathtaking view of the Burj Khalifa, the lake, and the inner courtyard.
- The 6 and 5-bedroom homes provide three parking spaces, while the 4-bedroom homes have two parking spaces.

 Messenger
Messenger